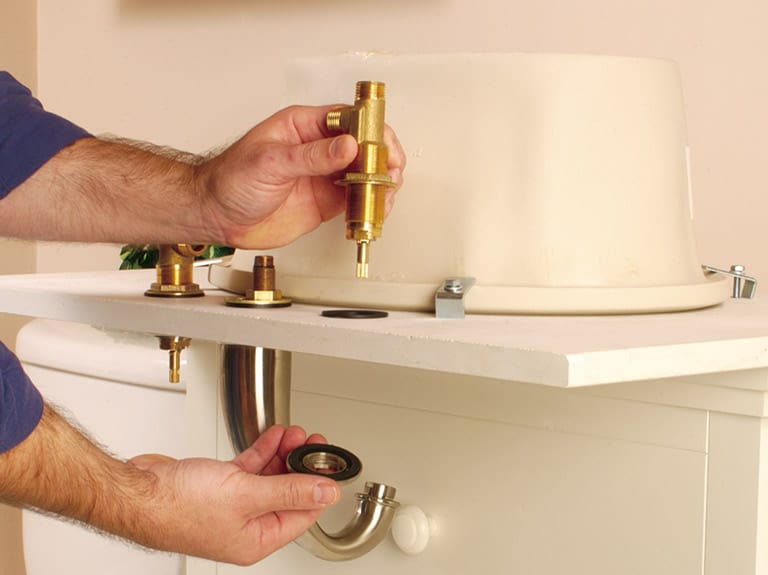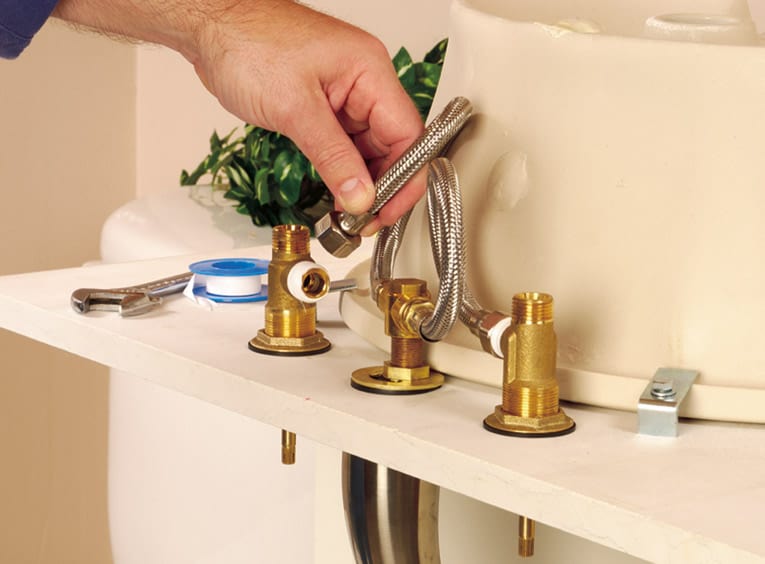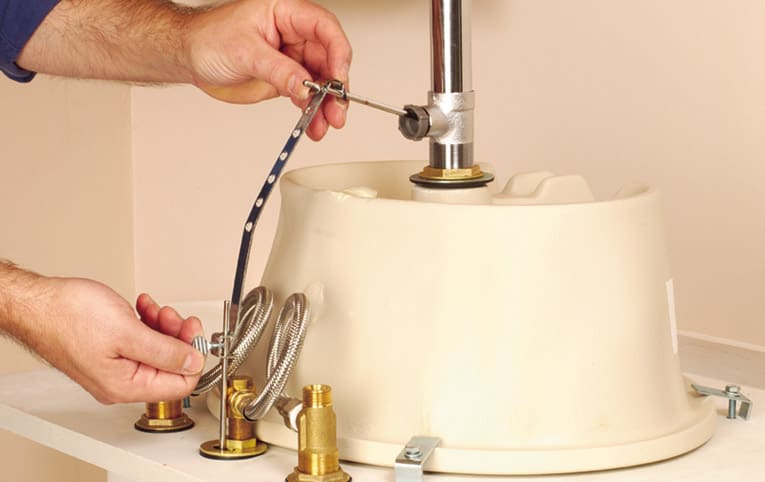Jimmy Dean Breakfast Bowl Weight Watchers Points

5 smart points | 323 calories

Sausage and Egg Breakfast Bowls – this yummy breakfast bowl has crispy hash browns, eggs, turkey sausage, and cheese and will keep you full all morning long!
Awhile ago, I wrote a post for Country Breakfast Bowls and that wasn't very point friendly. 16 smart points to be exact! Now that eggs are zero points and I also have an air fryer, I've found a way to make this a little bit healthier and way less points. These sausage and egg breakfast bowls come out to be 4 to 5 smart points depending on what type of cheeses you use. To top off the crispy hash browns, cook some scrambled eggs in a pan with about an 1 oz of turkey sausage and top with cheese! My favorite cheese so far has been the Tostitos medium con queso sauce. It's only 1 smart point for 2 tablespoons. This meal takes less than 10 minutes to make too and will be done by the time your hash browns get done cooking!
The Jimmy Dean Breakfast Bowls are 12 smart points compared to my version which is only 5! I've been eating this breakfast for the last 3 days now and just love it. Keeps me full after my gym work out until lunch. Just look at all that yummy cheese sauce on top.
Tips for Sausage and Egg Breakfast Bowls
If you do not have an air fryer just follow the back of the bag for other cooking instructions for the country style hash browns.
I am not affiliated with WW formerly known as Weight Watchers in any way. I am just a member who likes to create WW recipes and share them with everyone. Freestyle is the name of the current program of WW and smart points are calculated for the recipes. Some blogs list them as freestyle smart points and some list them as smart points. There is no difference between the 2.
How is this a WW recipe? NO FOOD is off limits on WW and WW themselves stresses that a lot on their social media pages. That is one reason why I love WW. You can pretty much eat ANYTHING to lose weight just as long as you stay in your daily points range for that.
How does Weight Watchers work?
Each recipe or food has a Smart Points value. This is calculated using calories, saturated fat, protein, and sugar. It is best to stay away from foods that are loaded with saturated fat and sugar on the plan because those foods are higher in points. When you register with Weight Watchers you are given a daily set of points to target based on your age, gender, height, and activity level. Think of it as an easier way to track your macros.
What foods are free on Weight Watchers?
Check my zero points list here.
Can you lose weight on Weight Watchers?
Yes you can! I did Points Plus (which is an older WW plan) and lost 20 pounds. I have also lost 12.8 pounds doing Freestyle. Weight loss is a slow and steady progress and a lot of people are discouraged when they don't lose weight fast enough. Just remember this as a rule and look for people to follow on social media that will continue to inspire you to lose weight.
Other Weight Watcher Articles on this Site:
Weight Watcher Breakfast Ideas with Smart Points
Weight Watchers easy 0 Smart Point Recipes
Blended Fruit and Smoothies – Weight Watchers
How to Follow Weight Watchers SmartPoints Program

Scale
Ingredients
- 1 cup of Southern Style Hash Browns (frozen)
- 2 large eggs
- 1 oz of Turkey Sausage Crumbles
- 2 tablespoons of Tostitos Medium Con Queso Cheese Sauce
- Place 1 cup of the hash browns in your air fryer and cook them at 400 degrees for 11 minutes. If you don't have an air fryer follow the back of the package for instructions on how to cook them.
- While your hash browns are cooking, whisk two large eggs and bowl and add the 1 oz of turkey sausage. Cook them on medium high heat inside a medium sized pan.
- Top the hash browns off with the eggs and 2 tablespoons of cheese sauce.
Notes
My WW Personal Points: 4 Click here to see in recipe builder (will have to log in)
- Category: Easy
- Method: Air Fry
Nutrition
- Serving Size: 1
- Calories: 323
- Sugar: 3
- Sodium: 683mg
- Fat: 14
- Saturated Fat: 5
- Carbohydrates: 30g
- Fiber: 4
- Protein: 22
Keywords: sausage and egg breakfast bowls
Jimmy Dean Breakfast Bowl Weight Watchers Points
Source: https://www.recipe-diaries.com/sausage-and-egg-breakfast-bowls/#:~:text=The%20Jimmy%20Dean%20Breakfast%20Bowls,version%20which%20is%20only%205!
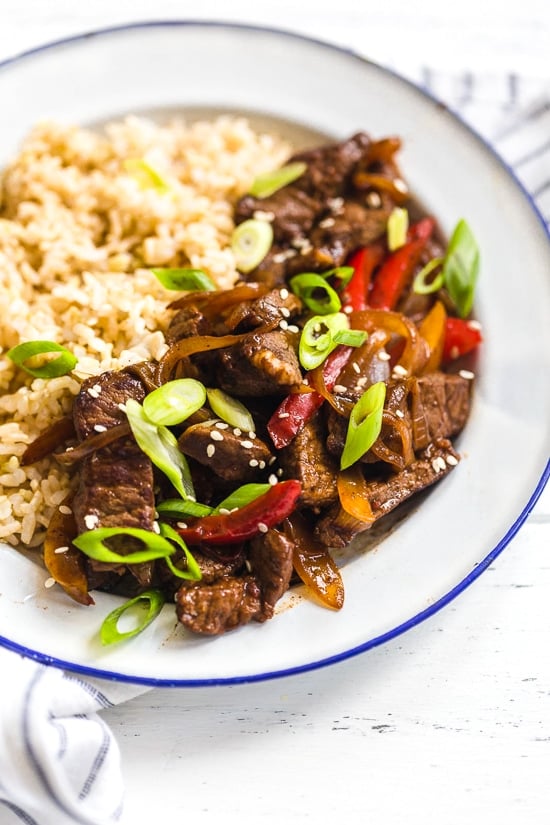
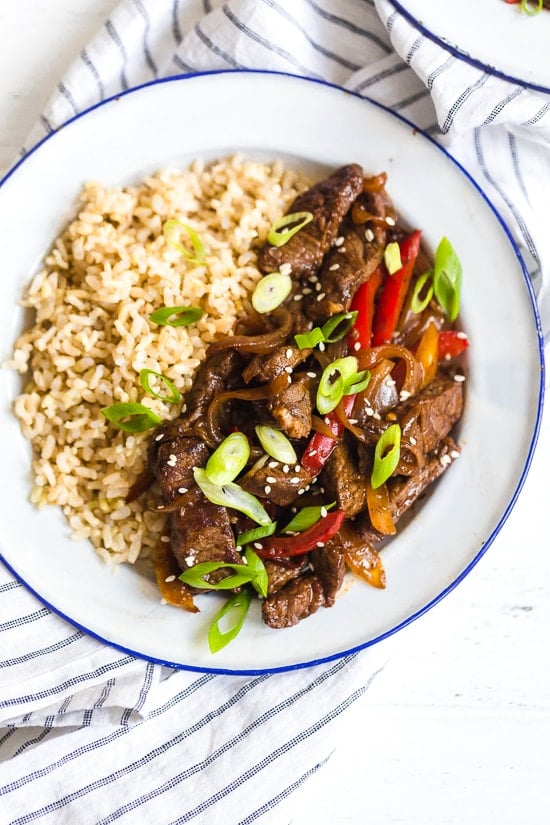
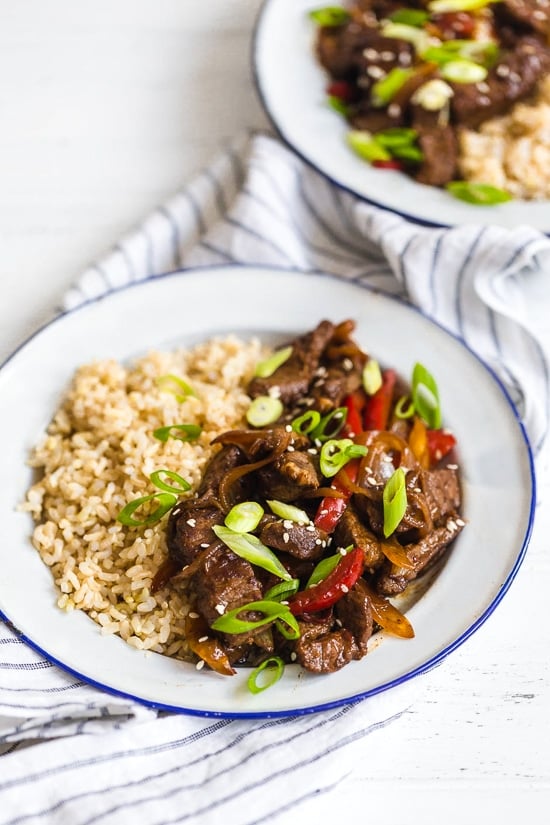






















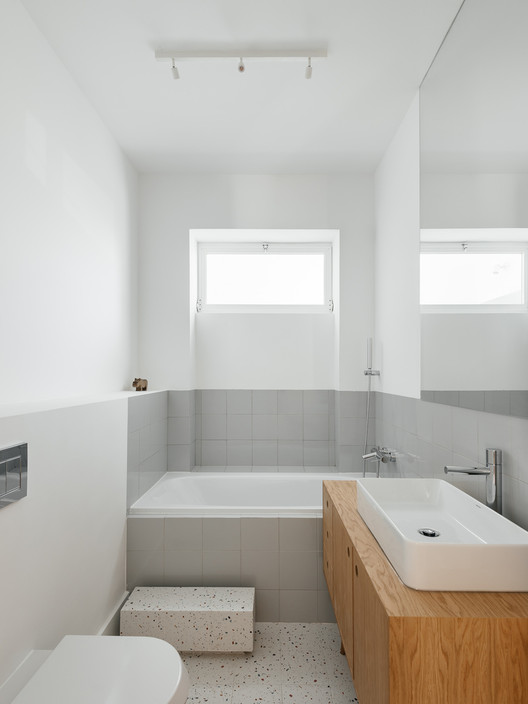




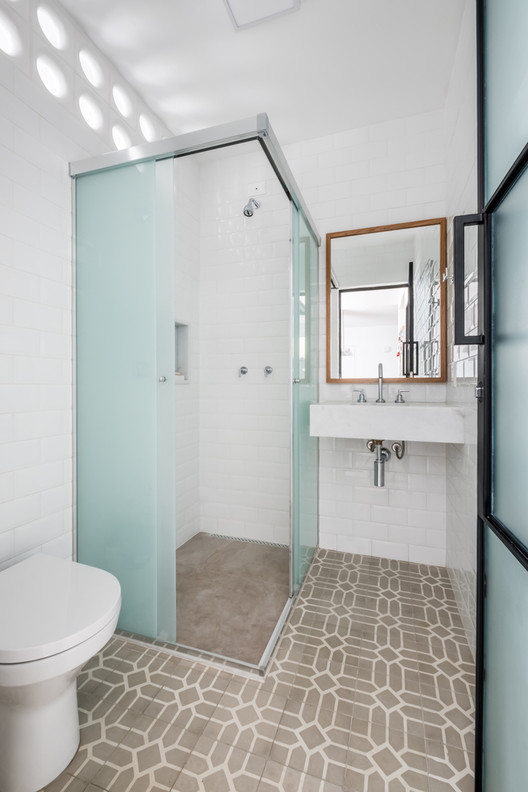



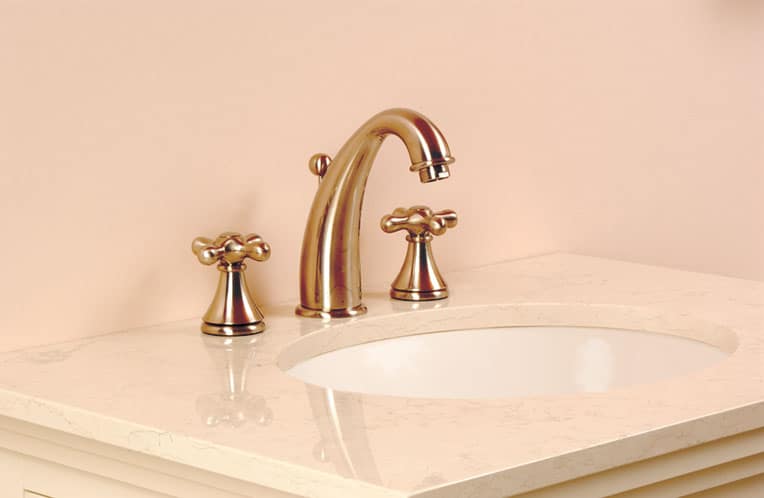


 Basin wrench eases installation of most faucets. Check price on Amazon
Basin wrench eases installation of most faucets. Check price on Amazon